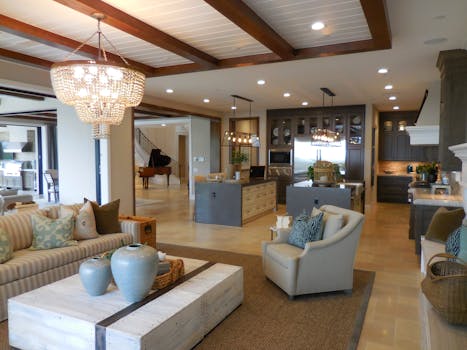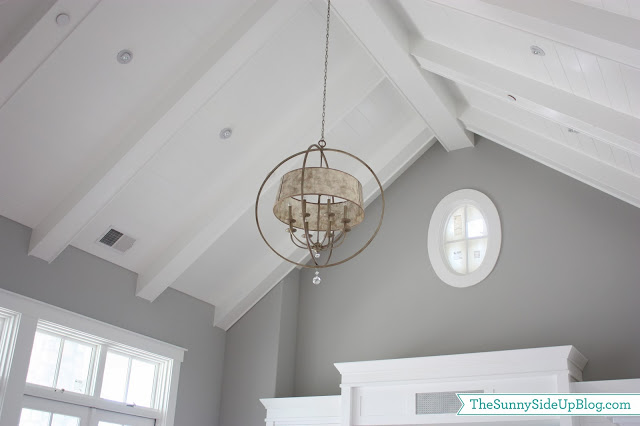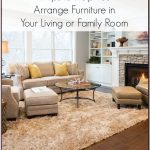 Let me remind you how unfortunate this room looked like when we moved in, just 13 months ago.
Let me remind you how unfortunate this room looked like when we moved in, just 13 months ago.
 WHOA. I still cringe when I look back at the old photos. The army green walls, coupled with the beige trim, stone fireplace and carpet did not appeal to me AT ALL. And then there was the fact that the other side of the family room had bamboo flooring. Two types of flooring in the same room. No thank you.
WHOA. I still cringe when I look back at the old photos. The army green walls, coupled with the beige trim, stone fireplace and carpet did not appeal to me AT ALL. And then there was the fact that the other side of the family room had bamboo flooring. Two types of flooring in the same room. No thank you.
 Now that you have reviewed the before photos, let me share with you how we completed our DIY family room renovation and totally transformed this room.
Now that you have reviewed the before photos, let me share with you how we completed our DIY family room renovation and totally transformed this room.
First, we ripped out the carpet and bamboo flooring and put down gorgeous, dark laminate floors–Select Surfaces Canyon Oaks {the same ones that we used in our girls’ playroom, the detailed reveal of which can be found HERE }. The new floor transformed the space immediately. Our DIY family room renovation was off to a fantastic start.
We also painted the walls with a beautiful dark blue. We chose a dark color because this is a grown up space that we use almost entirely at night after the girls go to bed, so we wanted it to have a cozy feel. Since it is such a large room, I felt the best way to accomplish a cozy look would be to put a dark color on the walls. I LOVE the paint color in here.
My FAVORITE part of this DIY family room transformation is the fireplace. I am sure there are many people out there who will say, WHY did you remove the stone from your fireplace?! This is why…I felt like it was a very traditional look that felt out of place to me in such a contemporary home. I felt that the fireplace needed a contemporary look. I was obsessed with concrete fireplaces that I was seeing all over Pinterest and I was willing to hire the job out. But, professionals told us it either could not be done or it would cost us $2,000 to $3,000 and that they thought it would work. Ummmm, no thanks. Long story short {the long story will be the subject of an upcoming post}, I researched a ton and found a phenomenal concrete product called Ardex Feather Finish, which allowed us to transform the fireplace totally on our own for $100. That’s right–a DIY concrete fireplace! No, I’m not kidding. Take a look at that transformation. Y ou can find the detailed tutorial for our DIY concrete fireplace here !
 We were a little unsure about how to use the stage {the raised portion of the family room} when we moved in, but as it turns out, it is the PERFECT area for our office. We absolutely love it and it’s so nice that Joe and I can still spend time together even if one of us is working at the desk paying bills {or blogging} while the other one is watching TV. We already had the desk and chair and purchased the awesome floating shelves at Ikea.
We were a little unsure about how to use the stage {the raised portion of the family room} when we moved in, but as it turns out, it is the PERFECT area for our office. We absolutely love it and it’s so nice that Joe and I can still spend time together even if one of us is working at the desk paying bills {or blogging} while the other one is watching TV. We already had the desk and chair and purchased the awesome floating shelves at Ikea.
 As you can see, we chose a blue color scheme with pops of orange for our family room. I love blue and orange together and wanted Joe {who is the only man in a house full of women, unless you count our sweet dog, Titan} to have a manly room. I think blue and orange is a manly color combination, so we went with it.
As you can see, we chose a blue color scheme with pops of orange for our family room. I love blue and orange together and wanted Joe {who is the only man in a house full of women, unless you count our sweet dog, Titan} to have a manly room. I think blue and orange is a manly color combination, so we went with it.
Our family room makeover was my first real experiment with mixing lots of patterns. We purchased a chevron rug from Rugs USA {70% off–amazing deal}, squiggly curtain panels from West Elm and a herringbone throw from Target and mixed them with some old and new throw pillows. I think mixing patterns can be fun and successful when you stick with the same colors {in our case, blue with touches of orange}.
 I found the orange lamps that sit atop our Ikea console table {not pictured} at Target . The large prints behind the couch and console table were ordered from Etsy {before I learned how to make my own printables} and feature all the states Joe and I have lived together and before we met {New York, North Carolina, Florida and Texas}. I paid $4.50 for the digital files and had them printed at Costco for around $5.00 each. The large frames are from Ikea and were around $20.00 each. In short, for around $120, I filled a gigantic wall with custom art. Not too shabby.
I found the orange lamps that sit atop our Ikea console table {not pictured} at Target . The large prints behind the couch and console table were ordered from Etsy {before I learned how to make my own printables} and feature all the states Joe and I have lived together and before we met {New York, North Carolina, Florida and Texas}. I paid $4.50 for the digital files and had them printed at Costco for around $5.00 each. The large frames are from Ikea and were around $20.00 each. In short, for around $120, I filled a gigantic wall with custom art. Not too shabby.
 The gallery wall was put together with frames and frames ledges from Ikea {yes, yes, I LOVE Ikea}. I know some people feel it is not appropriate to display so many family photos, but I personally love to display quality family photos and have them all over our house.
The gallery wall was put together with frames and frames ledges from Ikea {yes, yes, I LOVE Ikea}. I know some people feel it is not appropriate to display so many family photos, but I personally love to display quality family photos and have them all over our house.
 Our DIY family room renovation is not entirely complete yet. The lighting in this room is still a work in progress. It probably has not escaped your attention that the same light fixture is hanging above the couch. No, that is not because I like that light fixture. It’s because we CANNOT find something that we love to replace it with. UPDATE! We have replaced this light fixture with an amazing, DIY knock-off West Elm Bentwood Pendant light that you can check out here !
Our DIY family room renovation is not entirely complete yet. The lighting in this room is still a work in progress. It probably has not escaped your attention that the same light fixture is hanging above the couch. No, that is not because I like that light fixture. It’s because we CANNOT find something that we love to replace it with. UPDATE! We have replaced this light fixture with an amazing, DIY knock-off West Elm Bentwood Pendant light that you can check out here !
We have, however, greatly improved upon the sconces that were located in what is now our office area. Here is what they looked like when we moved in.

 NOOOOOOOO! What are those?! Why???? We replaced them with these sconces that I am head over heels in love with from West Elm .
NOOOOOOOO! What are those?! Why???? We replaced them with these sconces that I am head over heels in love with from West Elm .
 There are still many things I would like to do in this room. The biggest future change will be removing a wall {as well as a corresponding wall in the kitchen, which is just across the hallway from our family room} to make the first floor more open. THAT is why we have made no efforts to do anything with this sad little corner. It is home to a tote full of Titan’s toys, Joe’s rarely used guitar and an Ikea canvas. Sad, I know, but I can’t bring myself to invest any time and money into an area that will change in a few years.
There are still many things I would like to do in this room. The biggest future change will be removing a wall {as well as a corresponding wall in the kitchen, which is just across the hallway from our family room} to make the first floor more open. THAT is why we have made no efforts to do anything with this sad little corner. It is home to a tote full of Titan’s toys, Joe’s rarely used guitar and an Ikea canvas. Sad, I know, but I can’t bring myself to invest any time and money into an area that will change in a few years.
 I would also like to update the couch {which is 12 years old–an amazing Pottery Barn purchase that has held up exceptionally well, but I do not love the camel color upholstery in this room, and think it looks pretty outdated at this point} and the ottoman {about 10 years old}, but our current pieces will have to do for now for budgetary reasons 🙂 UPDATE–we have updated the seating in the living room. Click here for details on our new flexible seating!
I would also like to update the couch {which is 12 years old–an amazing Pottery Barn purchase that has held up exceptionally well, but I do not love the camel color upholstery in this room, and think it looks pretty outdated at this point} and the ottoman {about 10 years old}, but our current pieces will have to do for now for budgetary reasons 🙂 UPDATE–we have updated the seating in the living room. Click here for details on our new flexible seating!
Our DIY family room renovation took about four weekends and lots of late week nights after work of blood, sweat and tears to complete, but it was well worth it. I owe my mom and stepdad a HUGE thanks for helping us with our girls several days so we could get lots of work done. Here are a few more shots of the space for you, including this shot which was taken from our girls’ playroom.
Article source: http://designertrapped.com/2014/01/family-room-reveal.html#_a5y_p=3436437


