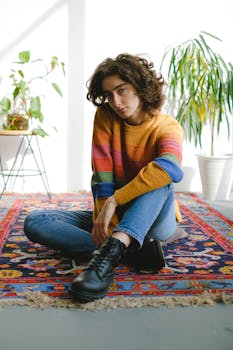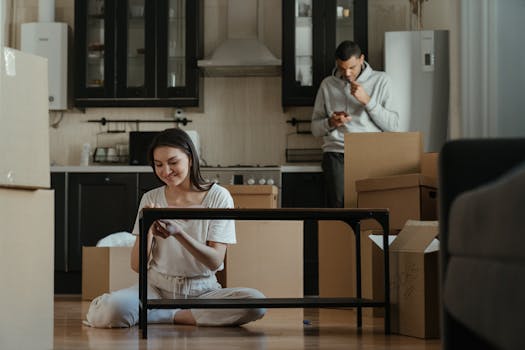Whilst we all love to stretch out and wander around an enormous home tour, or drool over a cool cutting edge interior, sometimes we crave a bit of cosy home comfort. The nesting instinct in us appreciates the beauty of a more compact bolthole, with cushiony furnishings and uplifting colour. Well if you’re feeling ready to wrap yourself up in a blanket of hominess then this apartment design from the shore of the Volga river, Tolyatti, Russia is just for you. Visualised by the team at Vagon Architects, this welcoming decor makes us want to crack open a paperback and curl up on the purple sofa!
 Due to the modest proportions of this riverside home, the walls have been painted white to increase the sense of space and light. The apartment interior was designed for a young family with three children, so the added chaise section of the sofa provides additional sitting space. Two small wooden coffee tables provide a spot for drinks and snacks.
Due to the modest proportions of this riverside home, the walls have been painted white to increase the sense of space and light. The apartment interior was designed for a young family with three children, so the added chaise section of the sofa provides additional sitting space. Two small wooden coffee tables provide a spot for drinks and snacks.
 In the same compact space, a four place dining table sits beneath an eye-catching pendant light. The dining chairs are mismatched to create an interesting eclectic look. Flower vases are a great way to add hominess to a room and the one in this space doubles as a table centrepiece.
In the same compact space, a four place dining table sits beneath an eye-catching pendant light. The dining chairs are mismatched to create an interesting eclectic look. Flower vases are a great way to add hominess to a room and the one in this space doubles as a table centrepiece.
 The sofa is upholstered in a warm and inviting purple fabric, which has been coupled with squared pattern throw cushions and a matching blanket to snuggle in.
The sofa is upholstered in a warm and inviting purple fabric, which has been coupled with squared pattern throw cushions and a matching blanket to snuggle in.
 The purple modern sofa sits on top of a large bordered grey rug, which both warms up the floor for cold toes and defines the visual boundary of the living room from the dining area.
The purple modern sofa sits on top of a large bordered grey rug, which both warms up the floor for cold toes and defines the visual boundary of the living room from the dining area.
 Bespoke wall shelves have been built into one side of the room. This shelving further defines the eating area from the lounge, as the shelves form a backdrop for the dining table. The other half of the room holds the home’s audiovisual equipment against a blank wall for the projector image.
Bespoke wall shelves have been built into one side of the room. This shelving further defines the eating area from the lounge, as the shelves form a backdrop for the dining table. The other half of the room holds the home’s audiovisual equipment against a blank wall for the projector image.
 Through the windows we can see the picturesque view over the banks of the Volga River. The view and natural sunlight from the windows is unobscured by the walls and doors of this home because they are all made from safety glass, strikingly framed in black.
Through the windows we can see the picturesque view over the banks of the Volga River. The view and natural sunlight from the windows is unobscured by the walls and doors of this home because they are all made from safety glass, strikingly framed in black.
 The dining room area leads straight off the kitchen for handy transfer of food and dishes. The doors here slide back to save space.
The dining room area leads straight off the kitchen for handy transfer of food and dishes. The doors here slide back to save space.
 The kitchen is made up of simple white units with understated handles. The main decoration in this space comes from an expanse of pretty blue and white patterned tiling. In contrast to the stainless steel sink, oven, extractor and fridge freezer, the three kitchen pendant lights are gloss black.
The kitchen is made up of simple white units with understated handles. The main decoration in this space comes from an expanse of pretty blue and white patterned tiling. In contrast to the stainless steel sink, oven, extractor and fridge freezer, the three kitchen pendant lights are gloss black.
 The pale countertop is kept clear except for an indoor herb planter at the wooden framed window. A small white corner shelf holds a selection of spice jars, which provide an additional little splash of colour. Limiting the wall cupboards to just one side of the kitchen helps the room to feel more spacious.
The pale countertop is kept clear except for an indoor herb planter at the wooden framed window. A small white corner shelf holds a selection of spice jars, which provide an additional little splash of colour. Limiting the wall cupboards to just one side of the kitchen helps the room to feel more spacious.
 In the master bedroom, a small retro shaped floor lamp stands over a comfortable reading chair, opposite another tall white bookcase. Again, the shelving is a custom built design that extends all the way up to the ceiling to make the most of the available space. Navy curtains match the bedding.
In the master bedroom, a small retro shaped floor lamp stands over a comfortable reading chair, opposite another tall white bookcase. Again, the shelving is a custom built design that extends all the way up to the ceiling to make the most of the available space. Navy curtains match the bedding.
 The navy accents complement the taupe upholstered bed base and headboard, and the ottoman at the foot of the bed.
The navy accents complement the taupe upholstered bed base and headboard, and the ottoman at the foot of the bed.
 The bed and side tables fit snuggly into the space between the bespoke bookcase and the opposite wall, not wasting an inch. The units hold bedside lamps to allow late night reading from the extensive neighbouring book collection.
The bed and side tables fit snuggly into the space between the bespoke bookcase and the opposite wall, not wasting an inch. The units hold bedside lamps to allow late night reading from the extensive neighbouring book collection.
 Stylish stylish ergonomic chairs seem a must for the avid readers in this home because we find another one in this bedroom decor scheme, situated by a floor lamp. More shelves house a collection of books in this space too, making use of the narrow vertical space by the window. This time the bookcase is coupled with a built-in desk that runs the remaining width of the room. A desk lamp sits at one end of the long wooden worktop.
Stylish stylish ergonomic chairs seem a must for the avid readers in this home because we find another one in this bedroom decor scheme, situated by a floor lamp. More shelves house a collection of books in this space too, making use of the narrow vertical space by the window. This time the bookcase is coupled with a built-in desk that runs the remaining width of the room. A desk lamp sits at one end of the long wooden worktop.
 An eclectic patterned chest of drawers makes a quirky focal point. The teal colourway is picked out by a similarly hued plant pot and candle holder.
An eclectic patterned chest of drawers makes a quirky focal point. The teal colourway is picked out by a similarly hued plant pot and candle holder.
 The bed in this room is a very traditional design with a tufted headboard, upholstered in green. This is juxtaposed by a somewhat modern monochrome console table and minimalistic mirror.
The bed in this room is a very traditional design with a tufted headboard, upholstered in green. This is juxtaposed by a somewhat modern monochrome console table and minimalistic mirror.
 The bathroom is a mix of grey, white and solid wood tone.
The bathroom is a mix of grey, white and solid wood tone.
 A set of wooden shelves are recessed into the space above the toilet to create extra storage with toiletries and lotions.
A set of wooden shelves are recessed into the space above the toilet to create extra storage with toiletries and lotions.
 A small nook by the front door has been utilised to create a bench seat, a perfect place to pop on shoes that are perhaps stored in the mirrored closet to one side.
A small nook by the front door has been utilised to create a bench seat, a perfect place to pop on shoes that are perhaps stored in the mirrored closet to one side.
 Looking down the hallway, it’s evident that the interior glazed walls let in the maximum possible amount of natural light. The mirrored door on the hallway cupboard helps bounce the light around the space.
Looking down the hallway, it’s evident that the interior glazed walls let in the maximum possible amount of natural light. The mirrored door on the hallway cupboard helps bounce the light around the space.
 Leading out from the living room, we can see one more opportunity for book storage. A number of base cabinets run along the lower half of the unit, offering a concealed storage option for items that don’t belong on display shelves.
Leading out from the living room, we can see one more opportunity for book storage. A number of base cabinets run along the lower half of the unit, offering a concealed storage option for items that don’t belong on display shelves.
WE SPEND MANY HOURS A DAY FINDING THE BEST HOME DECOR RESOURCES. IF YOU FIND THIS ARTICLE HELPFUL, PLEASE
SHARE IT SO OTHERS CAN MAKE THEIR HOUSE A HOME TOO
Recommended Reading: Light And Charming Decor In A Compact 1-Bedroom Apartment
Did you like this article?
Share it on any of the following social media channels below to give us your vote. Your feedback helps us improve.
Article source: http://www.home-designing.com/a-modest-sized-apartment-that-makes-the-best-use-of-available-space
























