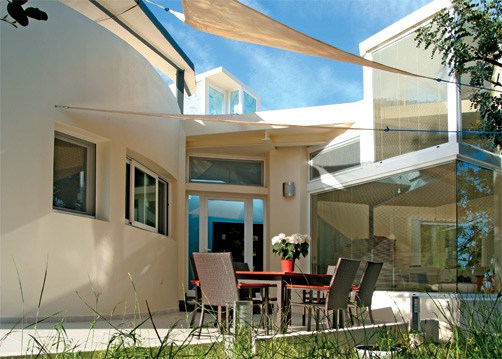This modern home design has unique form. This villa has geometries choreographically shape structure with unusual detailing building accent, sculptural style architecture in modern atmosphere. A hybrid concept, isn’t it?. Surrounding with natural landscape make this modern villa protected and like escape from a crowd. Privacy can be determine from its angular shape of the structure shields that protect the interior courtyard and pool area from the surroundings. The sculptured roof helps protect the site from the gaze of nearby residents, while incorporating a terrace that delivers panoramic sea views and further exposure to the sun. The house could be described as a hybrid – part modern villa, part garden pavilion.












The roof gives focus to the angular geometry of the plan as it grows from the asymmetrical tapering alignment of the site, creating dramatic outdoor living spaces. Working closely with the clients, we sought to create a house based on an intimate dialogue between the building and the landscape, seamlessly linking indoor and outdoor lifestyles. The pool, which wraps around the courtyard and private areas of the villa, acts as a natural contrast to the modernist construction. The waterfall smoothly cascades from roof to pool, and serenades the master suite with the cooling sound of rushing water. The ‘L’ plan allows each space in the house to orient itself towards the courtyard, using the pool as a focal point. The choreography of the house is flexible, allowing for various paths of movement and the outside courtyard acts as a counterpoint to the dynamic plan. Designed by
d-earle architects.
WE SPEND MANY HOURS A DAY FINDING THE BEST HOME DECOR RESOURCES. IF YOU FIND THIS ARTICLE HELPFUL, PLEASE
SHARE IT SO OTHERS CAN MAKE THEIR HOUSE A HOME TOO
Related











